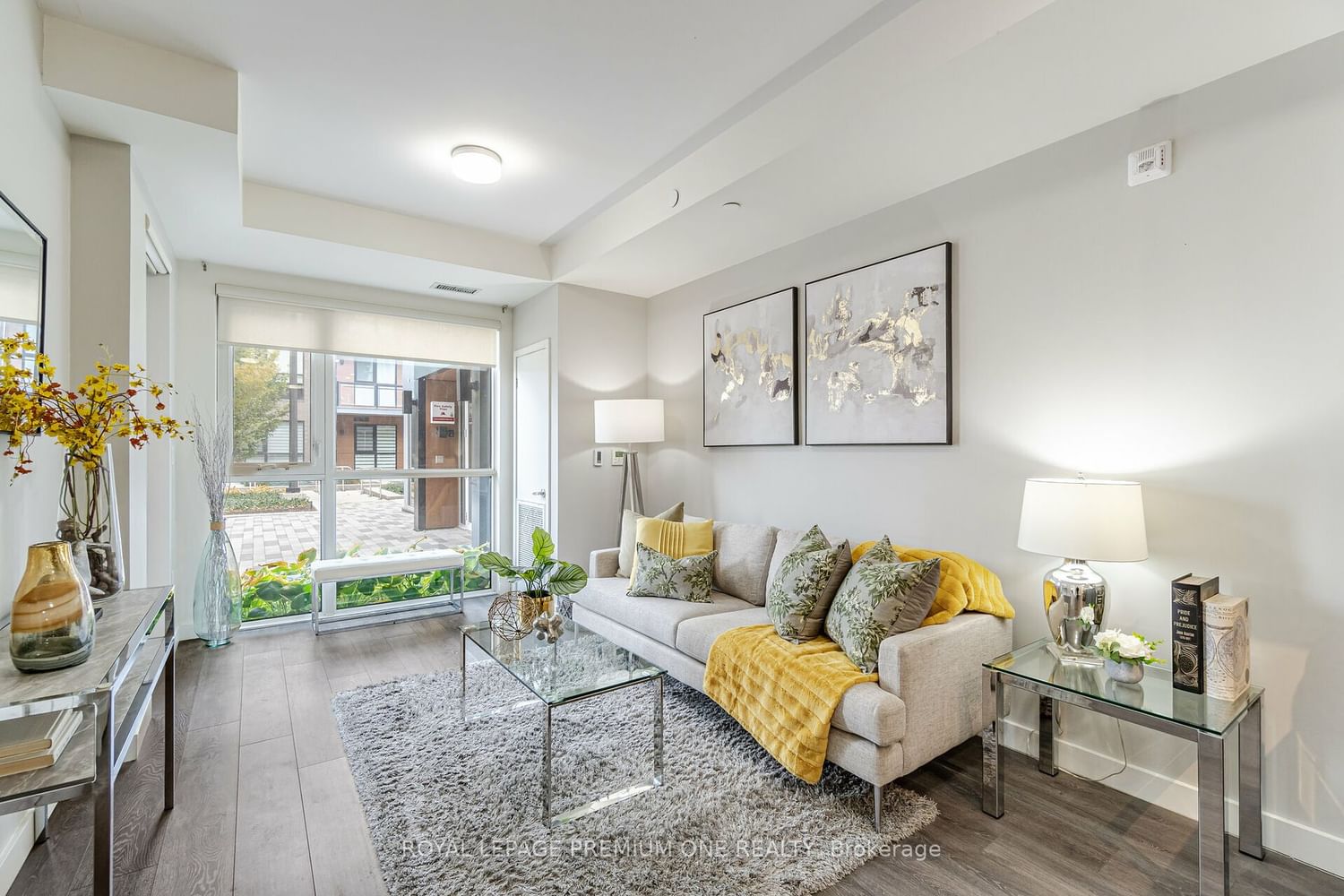$528,888
$***,***
1-Bed
1-Bath
600-699 Sq. ft
Listed on 11/22/23
Listed by ROYAL LEPAGE PREMIUM ONE REALTY
Welcome to Trafalgar Landing Community A Boutique Style Building. This Stylish Fully Functional Floor Plan Unit Features 9' Ceilings, Upgraded Laminate Floors Throughout, And Floor-To-Ceiling Windows That Bathe The Space In Natural Light. The Well-Appointed Kitchen Showcases Quartz Countertops, A Tasteful Backsplash, Stainless Steel Full Size Appliances, And a Convenient Large Pantry. In the Primary Bedroom, You'll find a Floor-to-Ceiling Windows, 2 Large Closets, and a 4 Piece Semi-Ensuite for your Comfort. Located Near Oakville Hospital, You'll have access to a Plethora of Shopping options, Including Superstore and Walmart, As Well As a Variety of Restaurants. Commuters Will Appreciate The Swift Access To Major Routes, Including The 403, QEW, and 407, The Go Station, And Public Transit. Plus, There's The Added Bonus of An Open-Air Patio, Providing You With A Cozy Outdoor Retreat. Don't Miss This Rare Opportunity To Make This Your Home In The Vibrant Trafalgar Landing Community.
To view this property's sale price history please sign in or register
| List Date | List Price | Last Status | Sold Date | Sold Price | Days on Market |
|---|---|---|---|---|---|
| XXX | XXX | XXX | XXX | XXX | XXX |
| XXX | XXX | XXX | XXX | XXX | XXX |
| XXX | XXX | XXX | XXX | XXX | XXX |
| XXX | XXX | XXX | XXX | XXX | XXX |
W7315320
Condo Apt, Apartment
600-699
4
1
1
1
Underground
1
Owned
Central Air
N
Brick, Concrete
Forced Air
N
Open
$1,984.60 (2022)
Y
HSCC
694
E
None
Restrict
Wilson Blanchard Management
1
Y
Y
Y
$408.70
Bbqs Allowed, Exercise Room, Party/Meeting Room, Visitor Parking
